-
Posts
5784 -
Joined
-
Last visited
-
Days Won
1
Content Type
Profiles
Forums
Store
Downloads
Recruiting - 2020
2019-2020 Football Season
Football
Entertainment
Sports
News and Business
Cloak Room
Transfer Portal
Recruiting
Events
Posts posted by TexasEd
-
-
37 minutes ago, Mach 1 said:
I'm installing mine right now also. Did you up it to 24 inches? I stayed at 20 with a new 3 row rad - fingers crossed.
Did you source that six blade clutch fan recently? I'm in the market for the same thing and can't find it anywhere, completely out of stock everywhere and supposedly not being restocked until November at the earliest. So I'm going with a non clutch fan in the meantime.
What a/c unit are you going with? I went with Classic Auto, just installed my compressor. Looks like you already have a bracket installed?
Yes 24. I have a fixed blade fan I’m not using that could save you time and money. I got my clutch fan assembly from West Coast Classic Cougars.
type more later
-
1 hour ago, AUinHsv said:
Before throwing everything out - try a couple of things
1. Make sure all cables are connected. Then disconnect devices not needed like CD drive etc
2. Boot into the BIOS (maybe F1 key after powering on) and check the boot order. You want the new disk drive to show up at top
3. If this fails then google the error - there are a couple of pretty simple solutions. The problem is that this is not a specific error other then bootmgr is missing. There are different reasons it could be missing. One is you didn;'t define the new drive as bootable. Again the solutions are a lot easier than new computer
4. This is also why several people recommended reloading windows - it avoid this issue
#3 got me. I had to make sure that even after the drive was mirrored that it was set to bootable. Might have been a BIOS setting I don't honestly remember where I had to change it. Make sure you don't have any USB sticks or other things plugged in.
-
-
-
4 minutes ago, Hate said:
Mine is right at 7’ as well and it’s perfect. You can easily fit 6 adults in it.
13 minutes ago, MonkeyDoughnut said:best size to me, wouldn't "want" any smaller, larger ones just have lots of wasted internal space that takes longer to heat up
Sounds like we are at the right size, just that the pool makes it look small in the drawings.
Should we do anything special in the spa? Right now it is just 6 standard jets. I'm thinking about going to 10 or 12 just to have more than one jet on a person at a time.
-
So how big of a Spa should we get? This one is 7' in diameter supposedly comfortable for 6 adults.
-
On 9/22/2020 at 10:29 PM, Celery Man said:
Definitely doing likewise. It'll be like old times.
I'm trying to figure out storage for guitars when we're staying in a temporary apartment for a few months. I... can't have 15 guitar cases and uh... 5 amps now in the apartment. Or at least, I can't have them and my wife in the apartment. I figure I should be OK if I store guitars in a properly climate controlled rental storage unit, right? I guess should I worry or to what extent should I worry about expensive acoustics and humidity or temperature fluctuations? Doing the googling and all that now but I am curious if anyone has experience with that.
Rent a second apartment for the guitars.
-
11 minutes ago, Onboard 2.0 said:
Yep, based on a square foot formula. Intersting story. They built a concrete paved, city of Richmond, Va. bypass parkway back in the late 90's. When it got hot the road way would buckle. This happened several times over the course of a few years. It was ultimately discovered the saw cut/ or control joints were a 1/16 too small. The heat expansion over each section of roadway was enough to cause the buckling as the sections expanded into each other.
Midlothian Turnpike? I think that was late 80s to early 90s
-
If you get infested with ducks I can take care of that for you.
-
 1
1
-
-
4 hours ago, Landomatic said:
Looks like a pretty damn great start to me. My 2 cents, since you asked...
- I think you already addressed this, but the lack of symmetry on either side of the spa seems weird if you're leaving it that way. I'm guessing the right side (if you're looking at it from the back toward the house) is meant to be repeated on the other side? So you have matching tanning ledges and water bubblers?
- Spa looks a little small for a pool that big to me. How many people will that hold? I'd consider making it bigger, even if you don't think you'll use it much. Just from a proportion standpoint, it looks a little off. Maybe even make it more of an oval/ellipse or rectangle so it takes up more room left to right and cuts into some of that suntan ledge (which is pretty worthless).
- My biggest change is the 3 pillars with the deck jets in the back. Not sure what that's adding to the cost, but I'd scrap them. The pillars, unless thy are needed for structural reasons, won't be seen from the house. And although the deck jets are cool (I'm doing them on my pool now), you can absolutely accomplish the same look by having them come from the other direction. That is to say, they can be in the deck and shoot away from the house and give you the same look and feel and that would have to be cheaper than building dedicated pillars for them and running plumbing back there.
- I think I understand that faux infinity edge and it makes sense to me. The problem I have is it looks like they've drawn it like an infinity edge, but, assuming I'm understanding right, it's just a tile edge with no coping along that side, right? That won't really look like an infinity edge. I'd ask them to draw it how it's really going to look and see if you still like it. And then I'd ask to see it with coping and see what you like better.
- Finally, be sure you have a place in the decking plan for dining furniture and conversation area furniture. I'm guessing that will be up closer to the house, but it's hard to tell on the drawings.
1. My wife says It is supposed to be asymmetrical and I don't have a design eye. the deep end had an additional jag in it I asked to be taken out so I "made it worse". I want it straight across.
2. Spa is 7' in diameter interior dimension. It is large but the pool is 34 feet wide. My wife's # 1 feature is the suntan ledge. When we go to a friend's house that is where all the women stay. My want was the 6' depth that you can't stand in. If you can stand in the whole thing its a wading pool not a swimming pool.
3. Again, I don't care about the deck jets in the back. If they were free I would care less but at the price they are I guess I couldn't care less about them. I got the step up on the deep end edge you can't see with a sheer waterfall. That way it has a small diving platform if only an extra 6 inches higher than the rest of the deck.
4. There is a problem with the rendering that the faux edge does not come up to the same level as the tile surround and makes it look like a true edge. We have seen it with coping and we chose this way. as you pointed out the only thing missing on that side is the coping. The tile goes to the same height all the way around it is just not drawn that way. In real life it is supposed to be an optical illusion.
5. Yes, I have a huge existing 29'x13.5' flagstone patio next to the house. This is why I think we can shrink the decking around the pool to where we have room for 2 loungers and 2-3 regular patio chairs and a small table between them. The retaining wall will also be seating height.
-
This part "The soil is sandy loam with little to no rock" would worry me and get me to lean towards asphalt with road base.
How long is it?
-
3 minutes ago, Kyle said:
Fuck all of you. Yes, Class B Misdemeanor. So much for ... never mind.
We're here to help.

and, you got what you paid for.
-
 1
1
-
 1
1
-
-
1 hour ago, smuggs said:
I've had a Sector 9 Luke Nosewalker for about 20 years. This spring I put a set of Hamboards HST carving trucks on it and it completely changed the ride. It's about as close to a true surfing experience as you can possibly get. I love it.
And in true old timer fashion - I broke the shit out of my toe on Father's Day riding barefoot and too fast through my neighborhood.
Avatar checks out
-
 2
2
-
-
I few lessons learned...
- Get several larger drawers for things like grinders, small power or air tools, etc.
- I organized by tool type in a single drawer. Depending on inventory you may have a different allocation but you can group them and then count drawers. My Small drawers are: Wrenches, Pliers, Sockets, Screwdrivers, hammers, a mix of box cutters, torque wrenches, measuring tapes, etc.
- Get it on wheels, you will want to move it sooner or later
- Get roller bearing drawers
- Make sure to have plenty of space for stickers
- Think about how things like wrenches and sockets are organized. I love having them all in one drawer but sometimes getting the right socket is a search
- Top tray is for tomahawks, machetes, and hacksaws
- Harbor Freight boxes get decent reviews
-
On 9/26/2020 at 11:09 PM, Texas Jeff said:
Check to see if your kid's school district offers orchestra or not at the middle and high school levels. Some have orchestra and band, some just offer band. If your school offers orchestra, your kid will probably join the school orchestra and take private lessons about once a week or so. If not, you'll probably get a private lesson teacher for after school lessons and that teacher may have a "studio" that offers group classes so the kids can play together.
I hope you enjoy "Twinkle Twinkle Little Star" because that's all you are going to hear for months as they learn the basics of playing the instrument. That's OK, they are learning. After that things pick up, but for a long time it's just Twinkle.
plus Ode to Joy
-
1. Listen to Jameslaw. Rent. He has a great shop.
2. If you are in Austin I liked https://www.austinstrings.com/ and they can help with lessons. My daughter practiced there for a year.
-
-
10 minutes ago, tokamak said:
Only thing that kind of bugs me about the design is how the two sides edges closest to the house don't connect to the spa symmetrically. Maybe there's a design reason for that. I also think those little short walls sloping down along the sides of the steps seem a little pointless - feel like you're going to end up stepping over those all the time.
I've asked to fix the pool edge line twice and I think it got left out of the latest rendering.
The designer said the retaining walls on the side of the steps/path were to prevent the dirt from the upper areas washing down the steps. I don't see it but my wife likes the look of it too. The sidewalk is about 6 feet wide so I don't think we will be tripping over the wall.
1 minute ago, tbone_ said:It’s insane how easy it is to get to $100k or even a bunch more on backyard pool and landscape.
About 25-30% of our construction budget is retaining walls and decking. Landscaping and new fences are not in the budget I mentioned.
-
-
Here are some more pictures with current view and proposed.
Edit: For reference, the metal arch is where the retaining wall for the pool deck starts and the existing retaining wall is where the water line starts. Currently the back edge of the pool is about 3 feet from the rock border/end of the grass in the first picture. Probably going to reduce the deck size to pull it close to the house.
-
 3
3
-
-
Just now, Hate said:
The infinity edge with the catch basin will probably lower the temperature in your pool by several degrees which will be nice in the summer.But another $20K makes it a no go. We have the 3 deck jets, bubbler in the tanning ledge and a sheer waterfall on the deep end to help cool. It's either this faux infinity edge that lets the wind blow in (prevailing winds come towards the house) or standard edge. I'll go get a couple pictures of the yard.
-
3 minutes ago, tbone_ said:
What are they whacking you for on that project?
low 6 figures. Includes a long gas line run to the back of the yard. Top patio area is already there but the sidewalk and steps down will be new/replaced and all the decking and retaining walls. Light fixtures in the walls not included in price but the electrical work and installation is. Our yard drops about 8 feet from the patio to where the back of the pool is. Back wall may be as high as 6 feet above ground. I'm working on getting that down and pulling it a little closer to the house.
I think prices are probably up 33% in the last 10 years when we last had a pool priced.
-
3 hours ago, Both Tacos said:12 hours ago, TexasEd said:Having my first pool built (we had one when I was a teen that I maintained).
Specs are 34x14' about 13,500 gallons. 3.5' to 6' depth. Priced with all Jandy equipment including the robotic cleaner, gas heater, and DE filter.
It will have a faux negative edge on the arc end. I was initially nervous about water splash out but I guess it will be ok?
I saw up thread a lot of people mentioned getting the heat pump pool heater but is that a good plan with a spa? About 1/3 of the cost is in the sidewalks and decking. We have to push it out from the house to protect a heritage oak (represented by the white tree) close to the house.
Anything you guys would change?

If you have the infinity look where the water is at the edge of the pool, then it should be set up for the water to go over the edge and caught by a return system. You shouldn't have water just going over the edge of your pool and into your yard.
This is my concern. It is described as an infinity edge look but you keep the water line at the bottom of it so it does not overflow the edge unless cannonball and then only as much as you might see splash out with a traditional edge. I plan to have a gravel bed at the base of the wall.
I would love to hear any experience with this type of edge. The fact that it is not common gives me pause.
Edit: We do back to a greenbelt and there are some nice trees and greenery there, It is a sloped yard as well but we are not very elevated there is a small canyon behind my metal fence. Right now the view is partially blocked by the zipline fort but that will come down and the pool will be here long after the fort is gone. So trying to take advantage of the view was part of the designer's goal.
Full infinity edge with catch basin and return probably adds $20K to the cost. This edge or traditional coping are the same price.
-
On 9/25/2020 at 1:12 PM, Landomatic said:
Hahaha wife is calling it more of a mediterranean inspired, modern interpretation of a classic style. But I'll go with full-on roman orgy.
Like the Greek style tile.

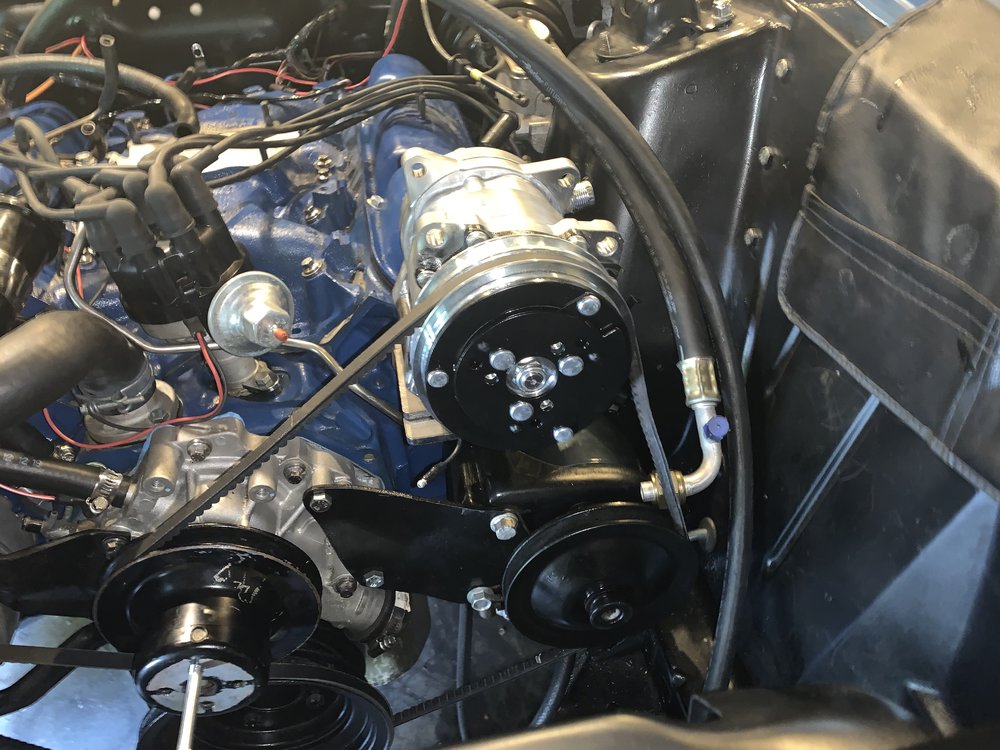
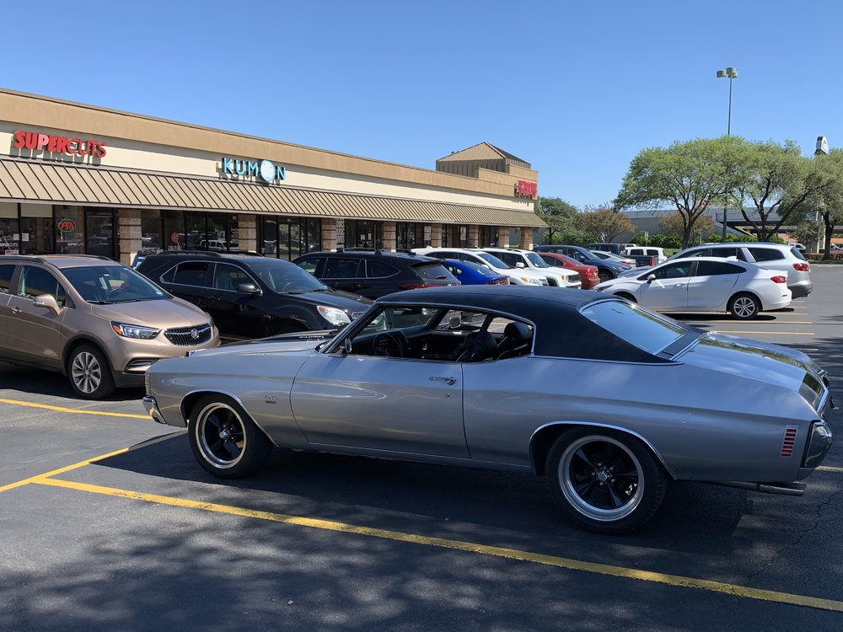
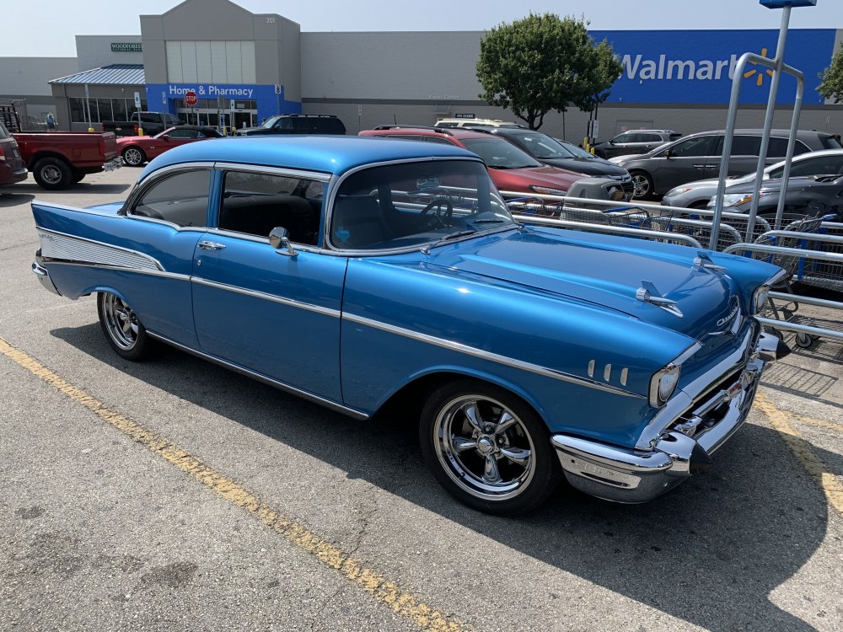

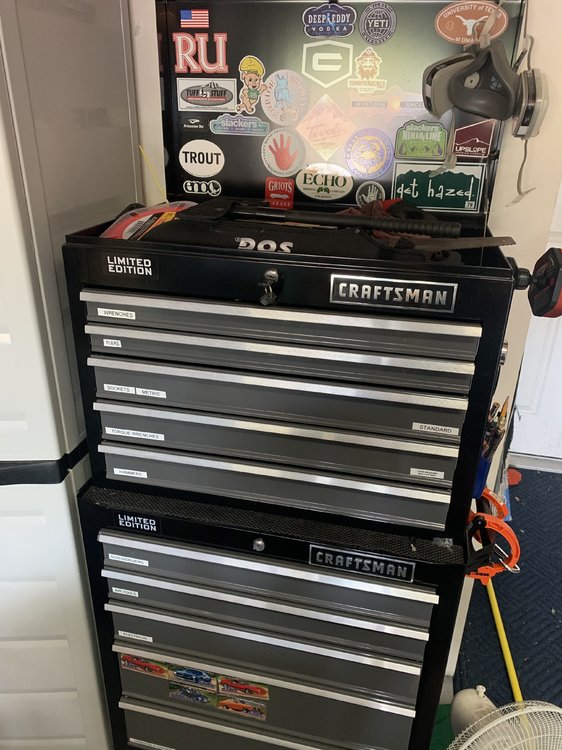
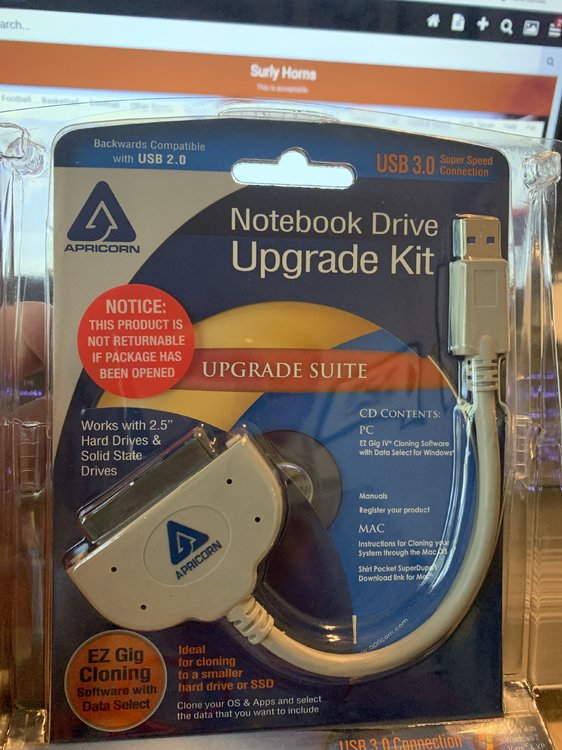
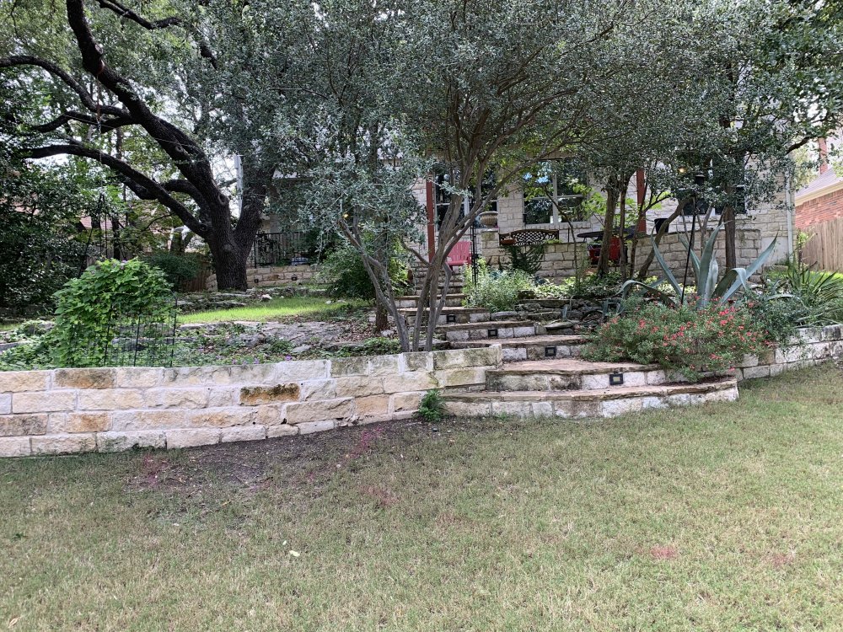
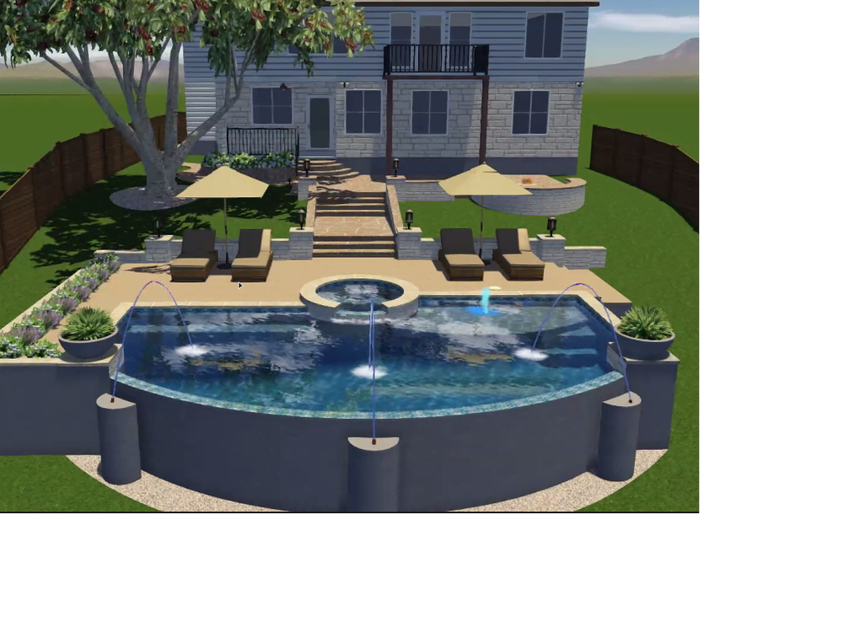
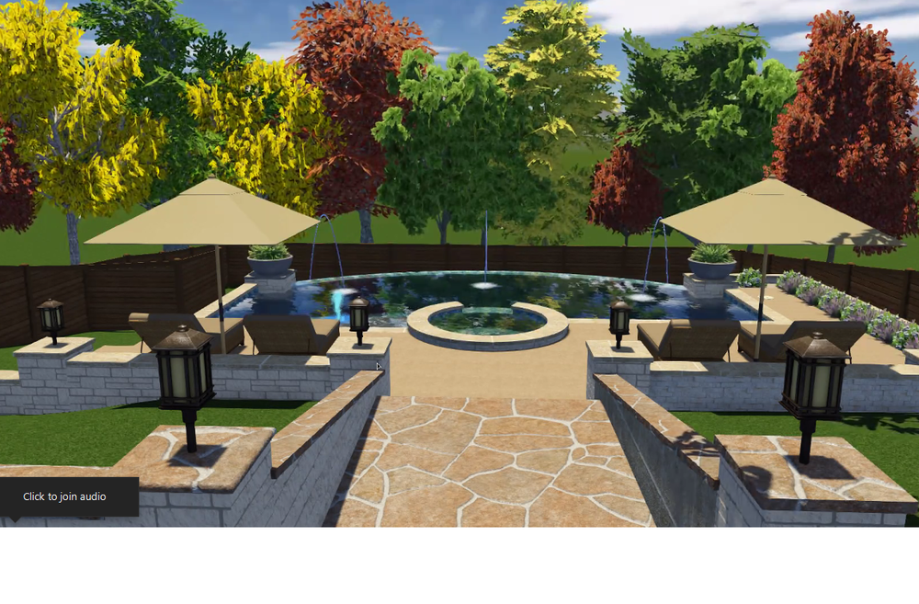
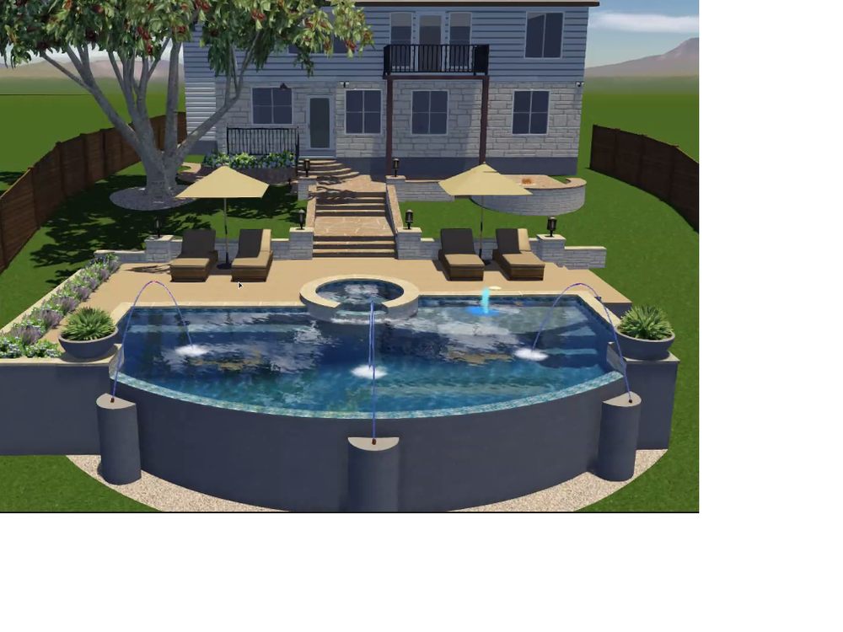
2020 PRESIDENTIAL DEBATES: Joe Biden vs Donald Trump
in Cloak Room
Posted
Hillary is another asshole. Not to the level of Trump but she's on the same side of the scale.